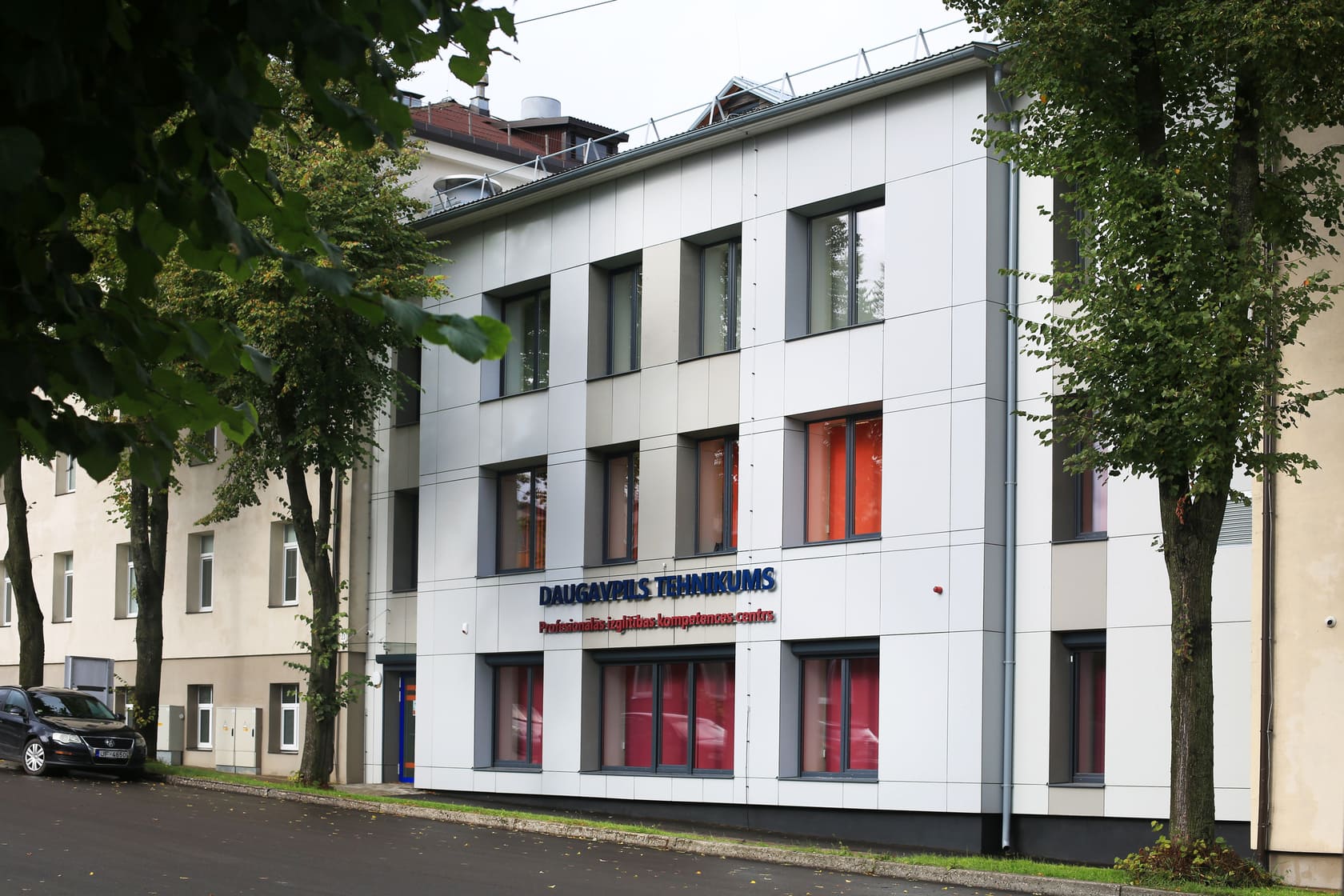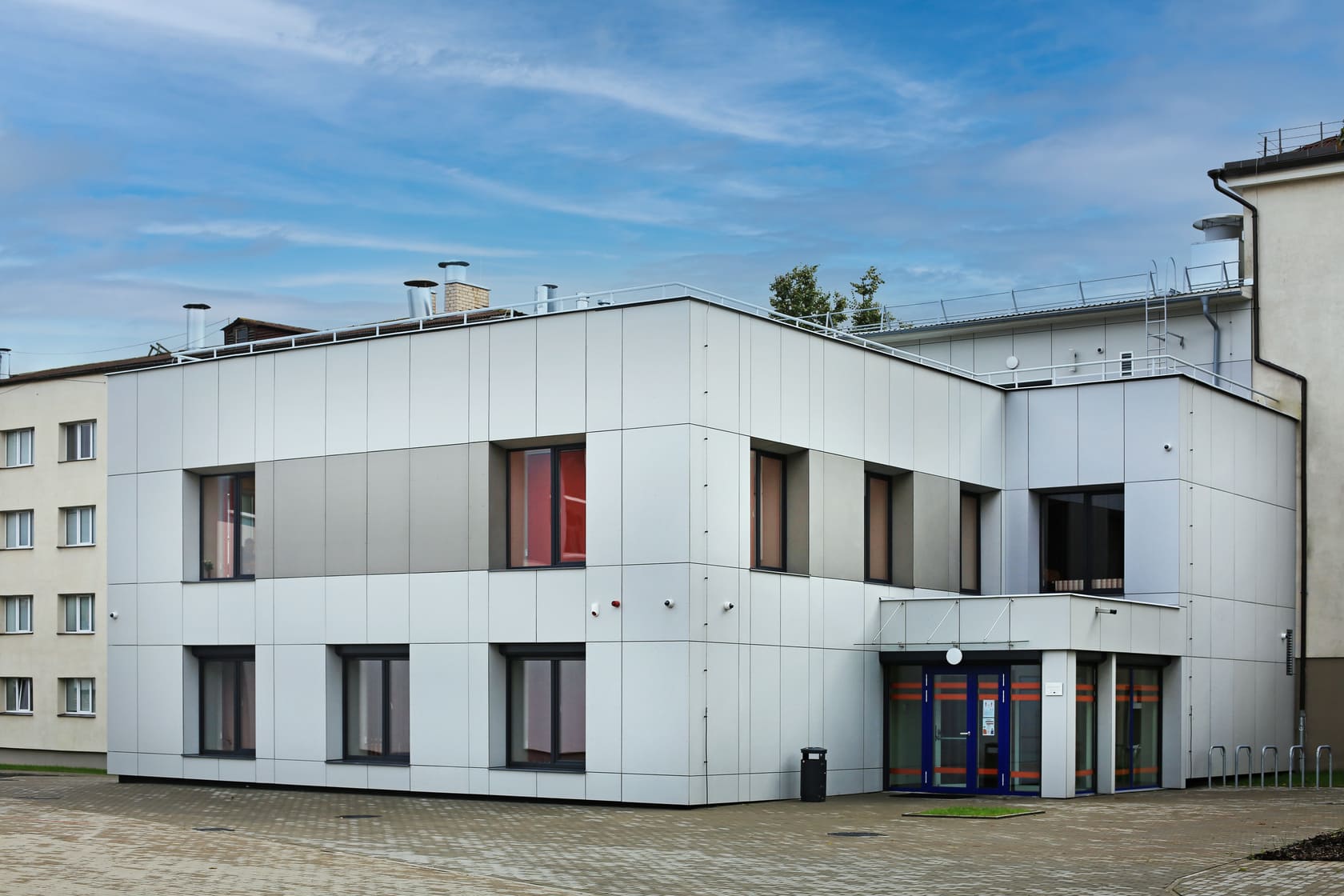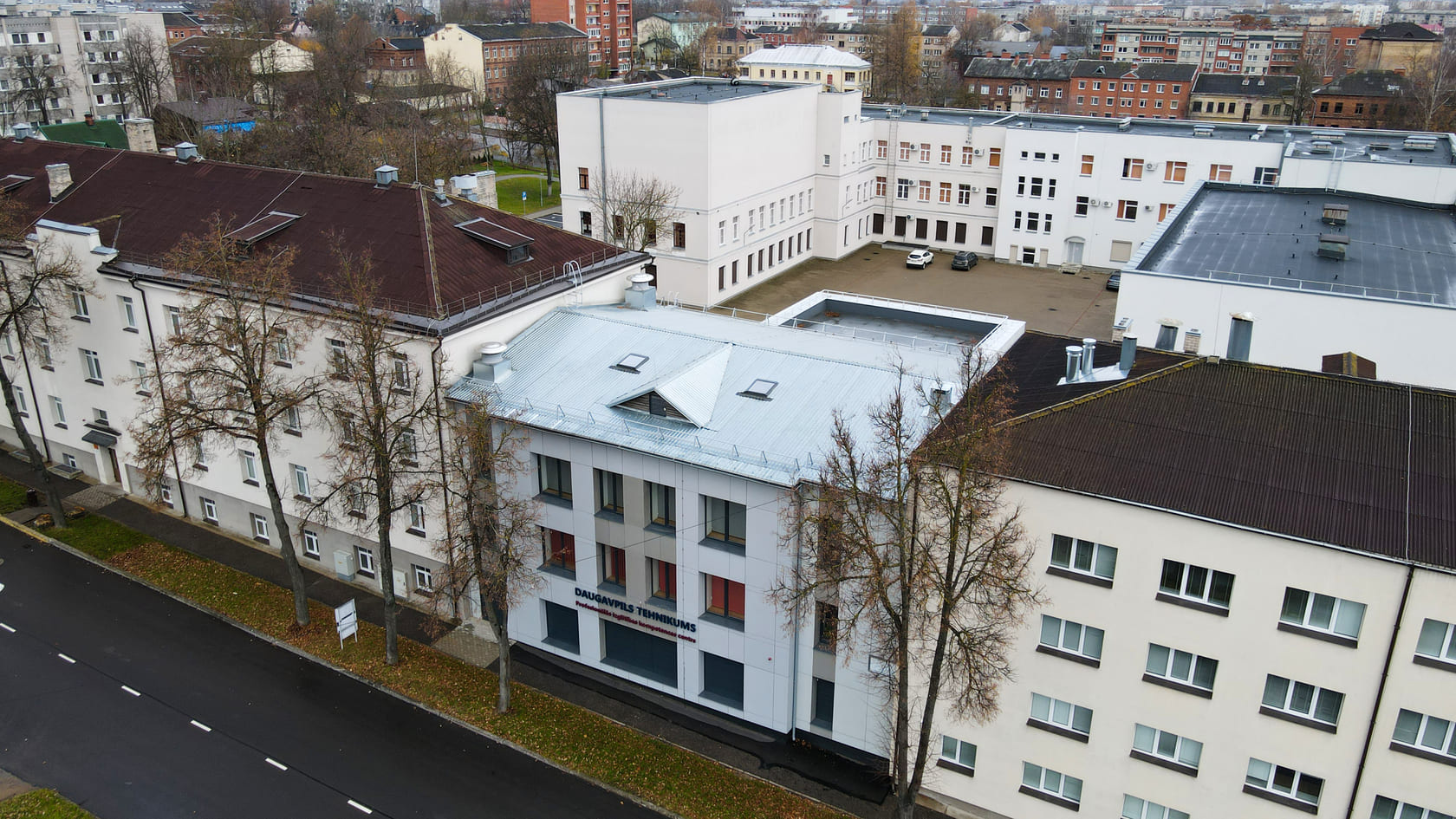
DAUGAVPILS TECHNICAL SCHOOL LABORATORY
About


Education design for local students community
PROJECT BRIEF
The Daugavpils Technical School Laboratory Building Design Project encompasses the renovation of the school’s swimming pool facility to house a state-of-the-art laboratory. Additionally, it addresses the enhancement of the building’s internal infrastructure to create an optimal environment for learning.
PROJECT DETAILS
Beyond the conversion of the pool building into a cutting-edge railroad laboratory, our architectural team’s mission includes refining the access routes to the technical area, constructing parking facilities for staff, students, and visitors, elevating recreational spaces, and establishing dedicated zones for technical activities.
PROJECT OUTCOMES
The Daugavpils Technical School Laboratory Building aspires to serve as a model for similar educational structures, offering students a conducive environment for both study and research.
About REM PRO
Over the years, REM PRO has carried out numerous architectural projects for construction and renovation of both individual residential houses, entire neighborhoods, and districts with infrastructure. Moreover, we develop detailed design projects for sports complexes, health care facilities, offices, schools, etc.