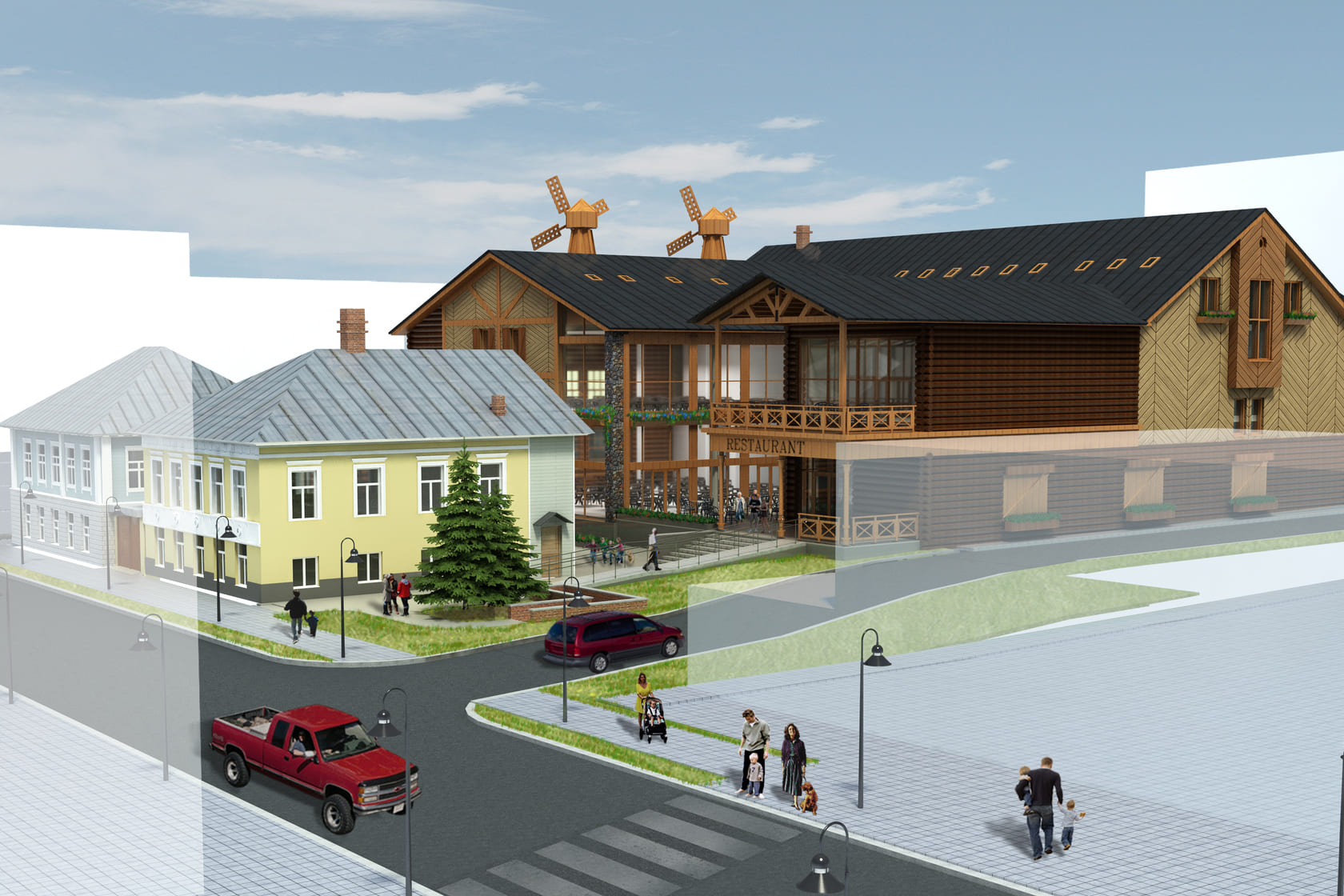
MIXED USE COMPLEX
About
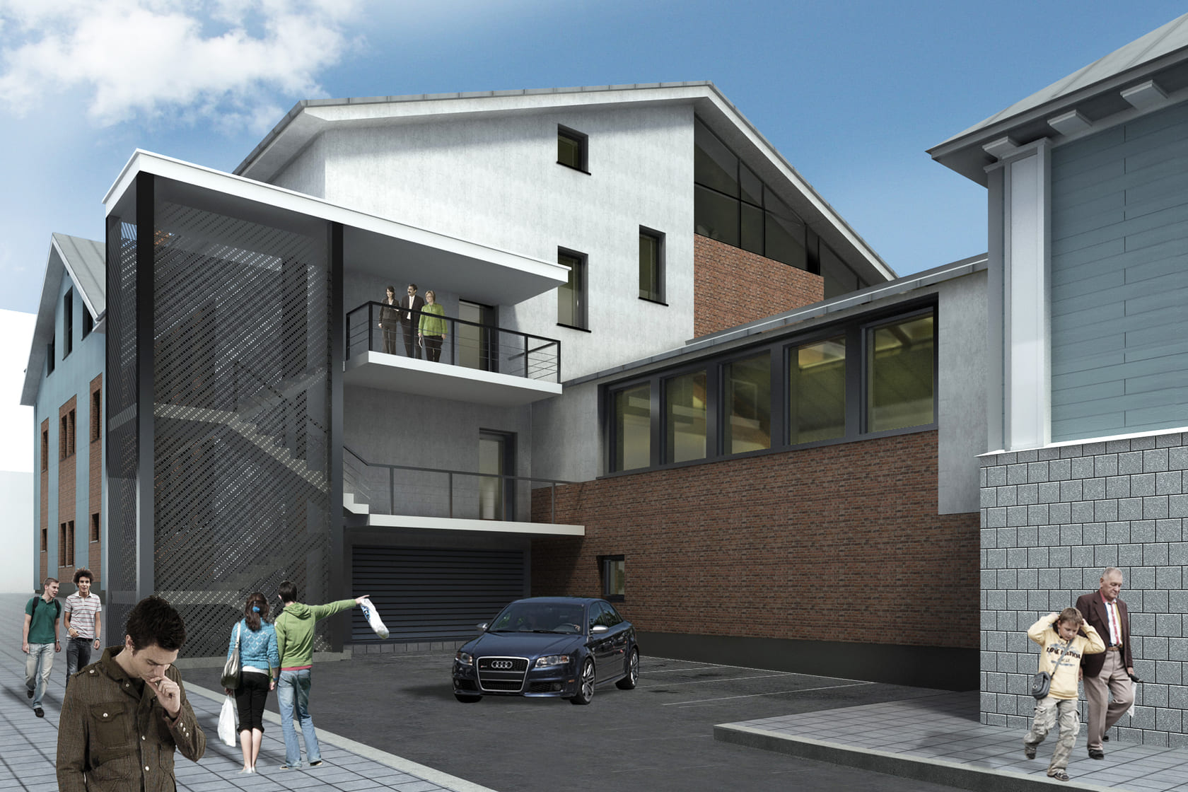
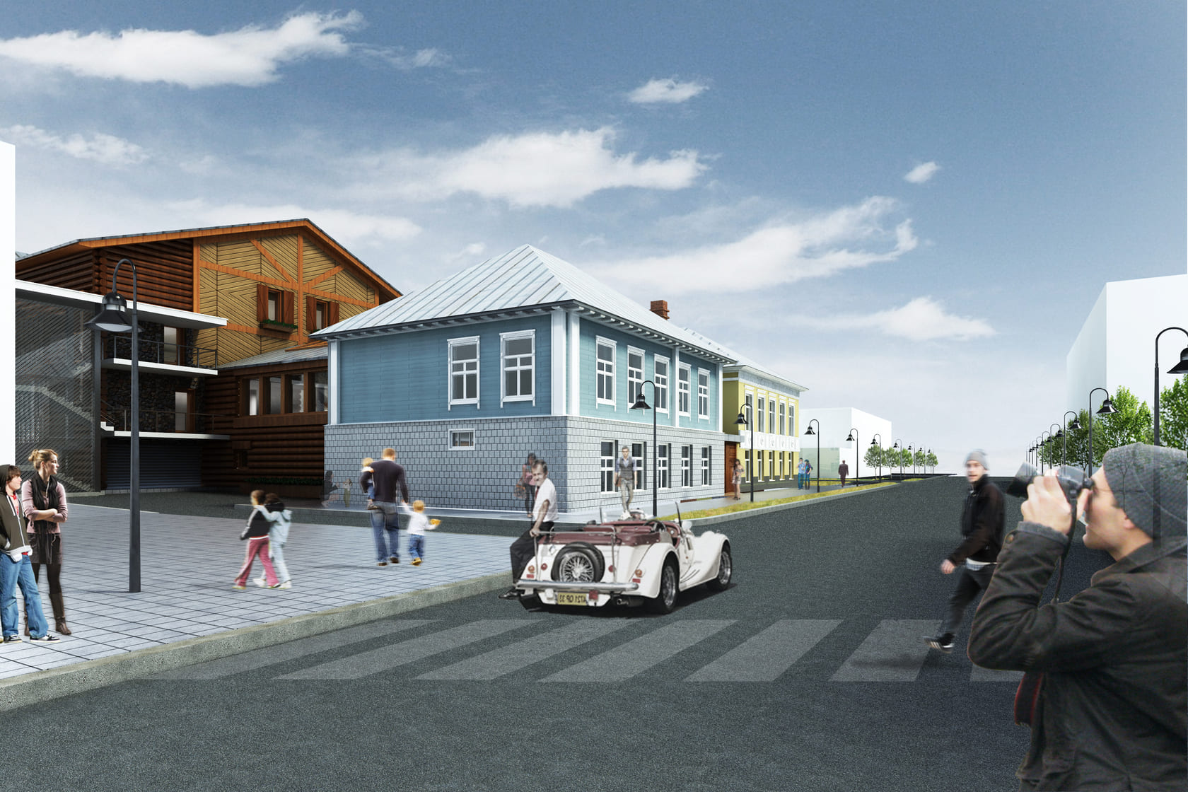
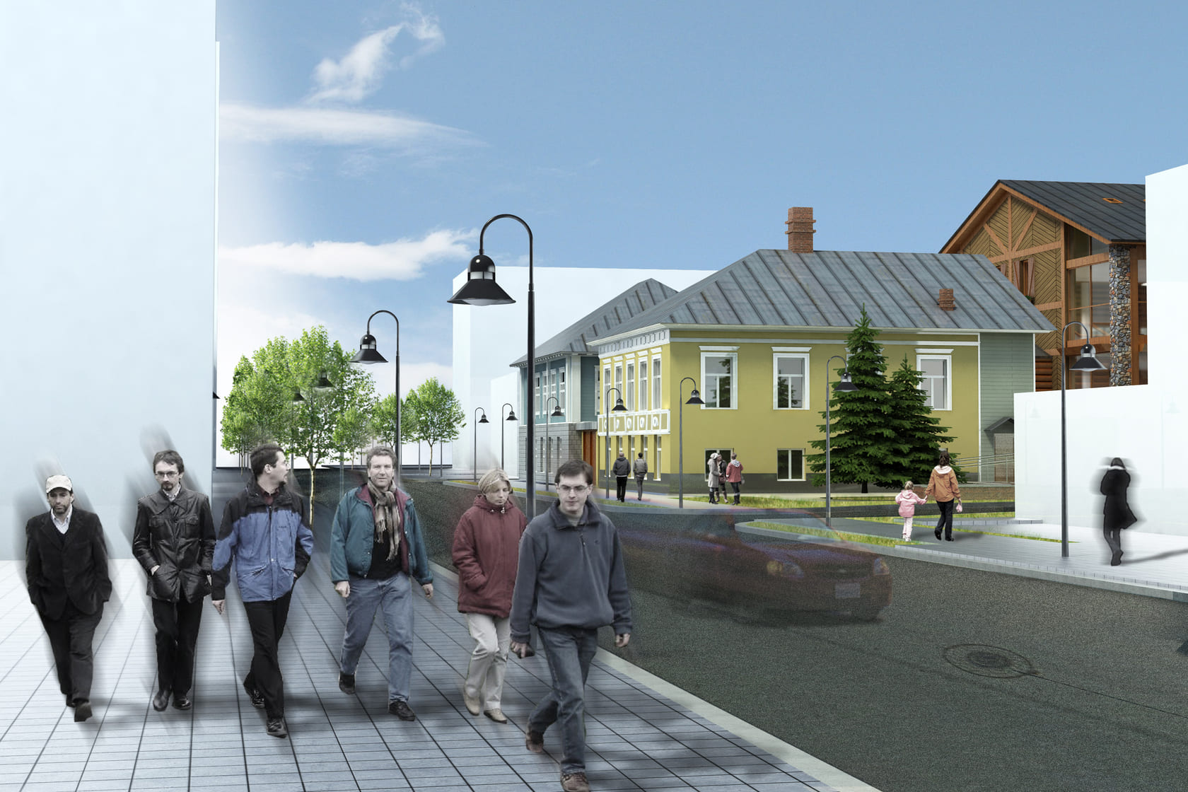
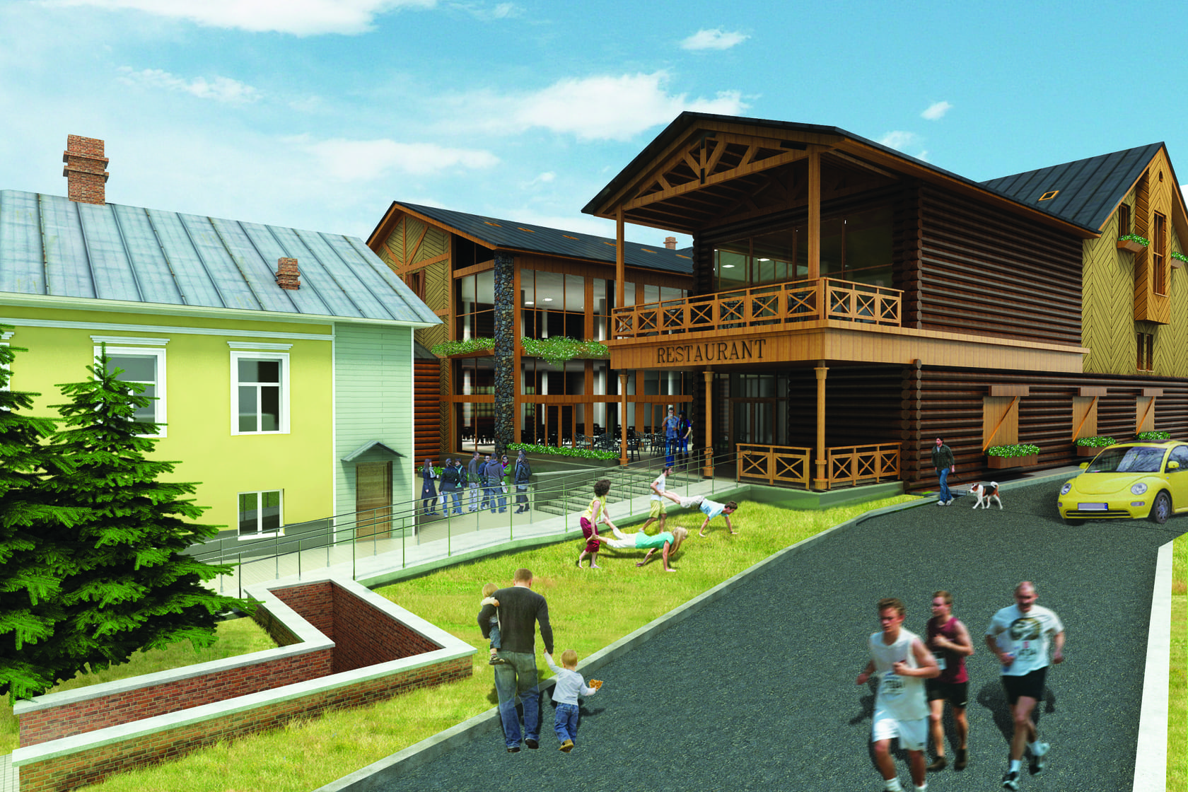
Project Brief
Based on the client’s vision, the REM PRO team served as the architecture firm responsible for designing the restaurant and recreational facilities in the historical center. On the area of 7,500 m2 we successfully created a mixed-use building complex with comprehensive infrastructure, ensuring comfort for visitors.
Project Details
The project comprises a three-story building with an underground parking facility beneath the site. The design encompasses both a preserved stone building and a restored wooden house, in line with historical preservation guidelines. Additionally, a new building was incorporated, harmonizing with the surrounding area and conforming to city center requirements.
The architectural design of the recreational and restaurant complex leans towards traditional aesthetics. The planning and intricate details of the complex exude a sense of tradition, achieved through the prominent use of natural materials in the facade decoration.
Project Outcomes
We have created an appealing recreational complex that preserves the city’s historical significance. The restaurant and recreation facility seamlessly blend into the urban ensemble, poised to become a cherished destination for locals.
About REM PRO
We are professionals in architectural and landscape design, master planning and development of any infrastructure, such as roads, water supply, sewerage, and so on. Upon client’s demands, our specialists also qualitatively provide specialized engineering services (e.g. structural design, heating, ventilation and air conditioning, etc.).