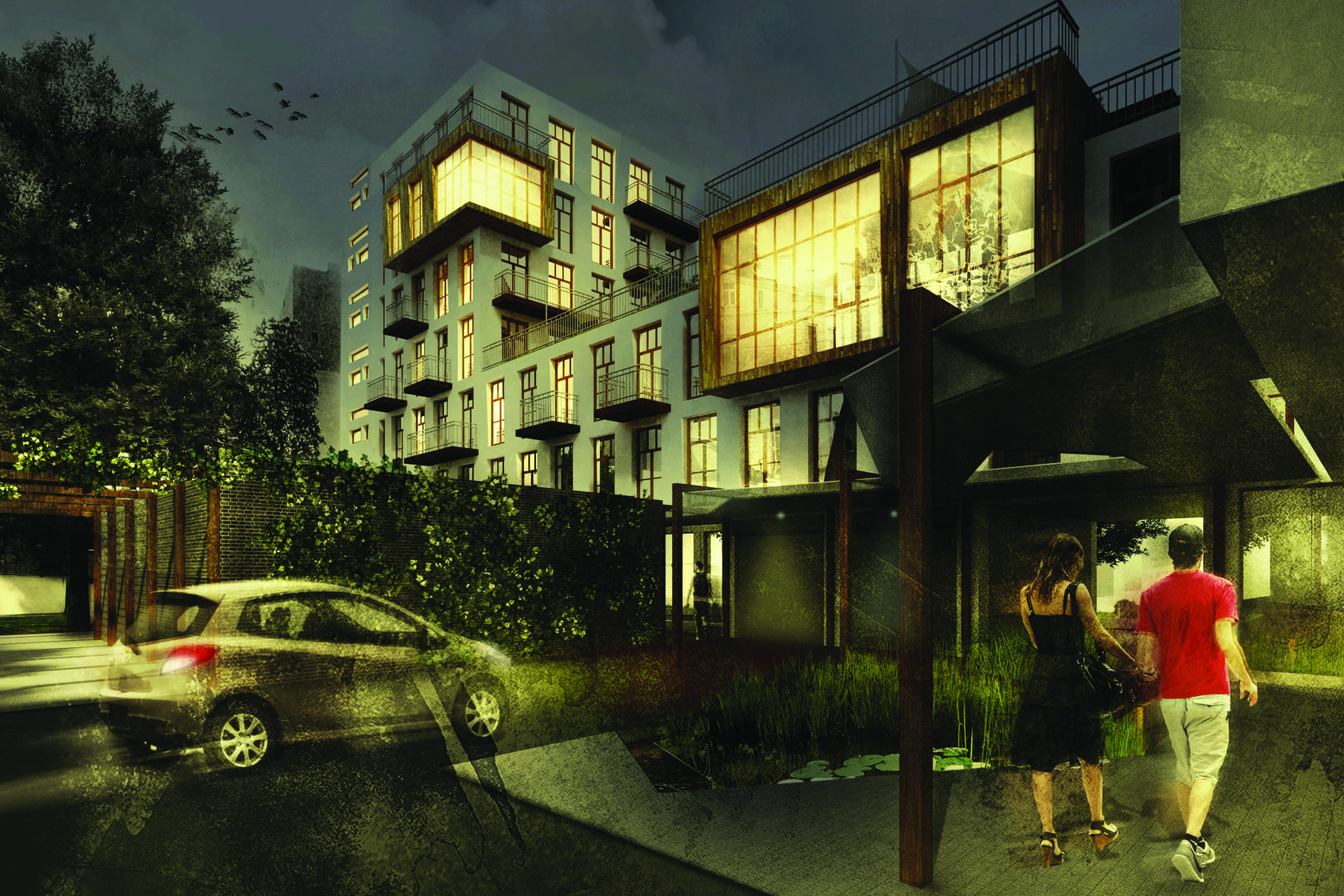
Residential complex Riga
About
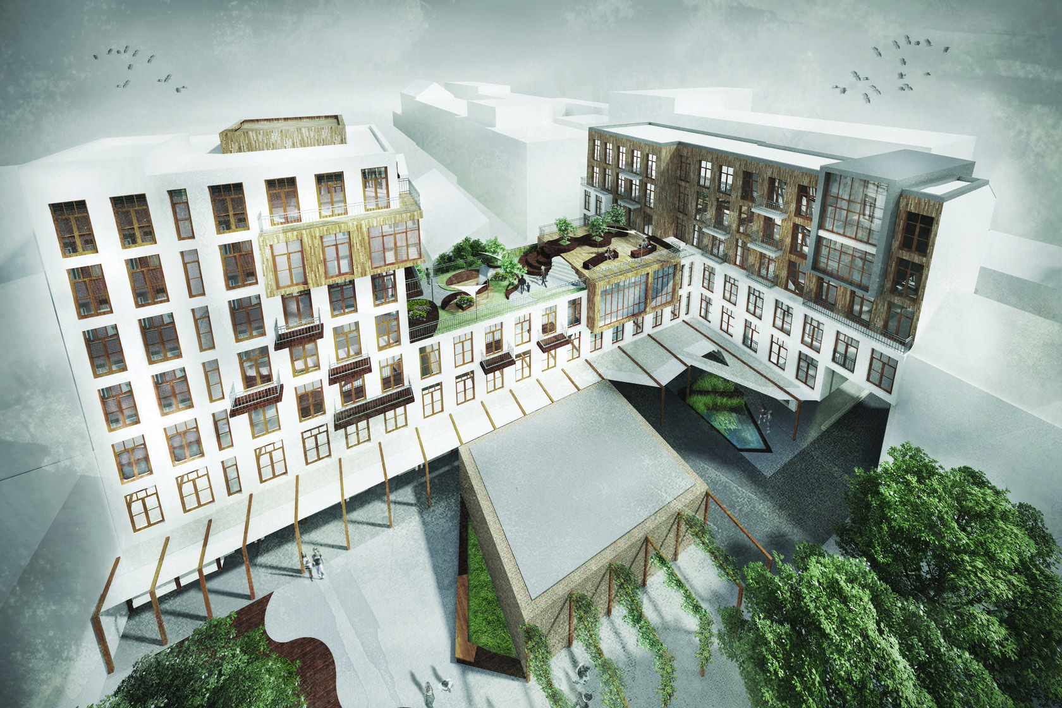
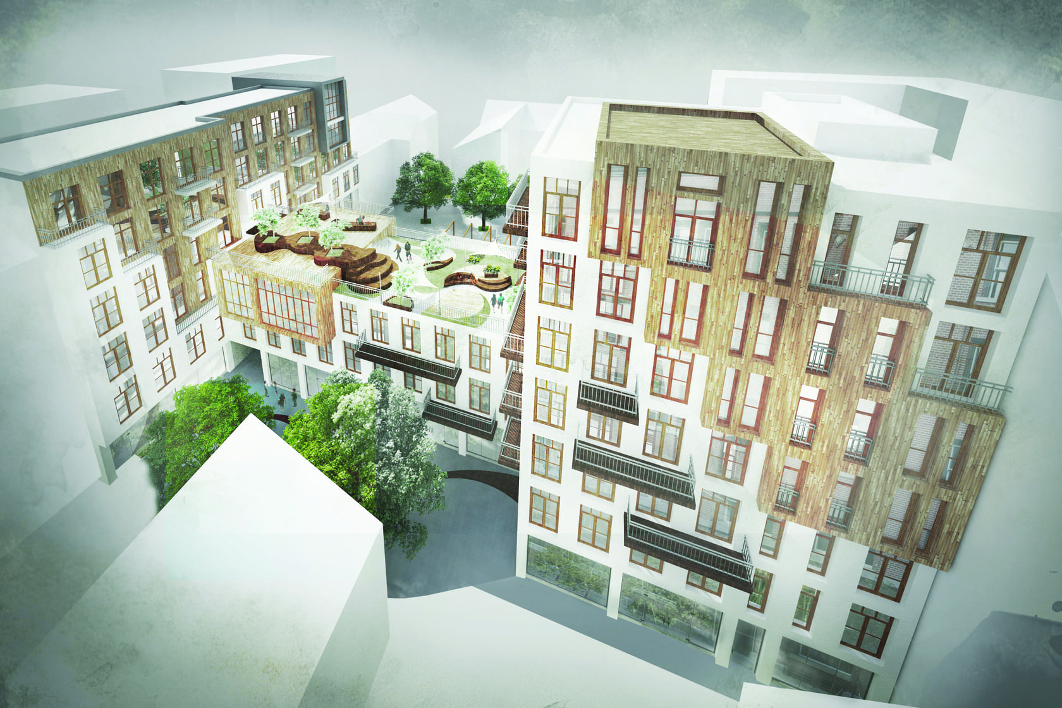
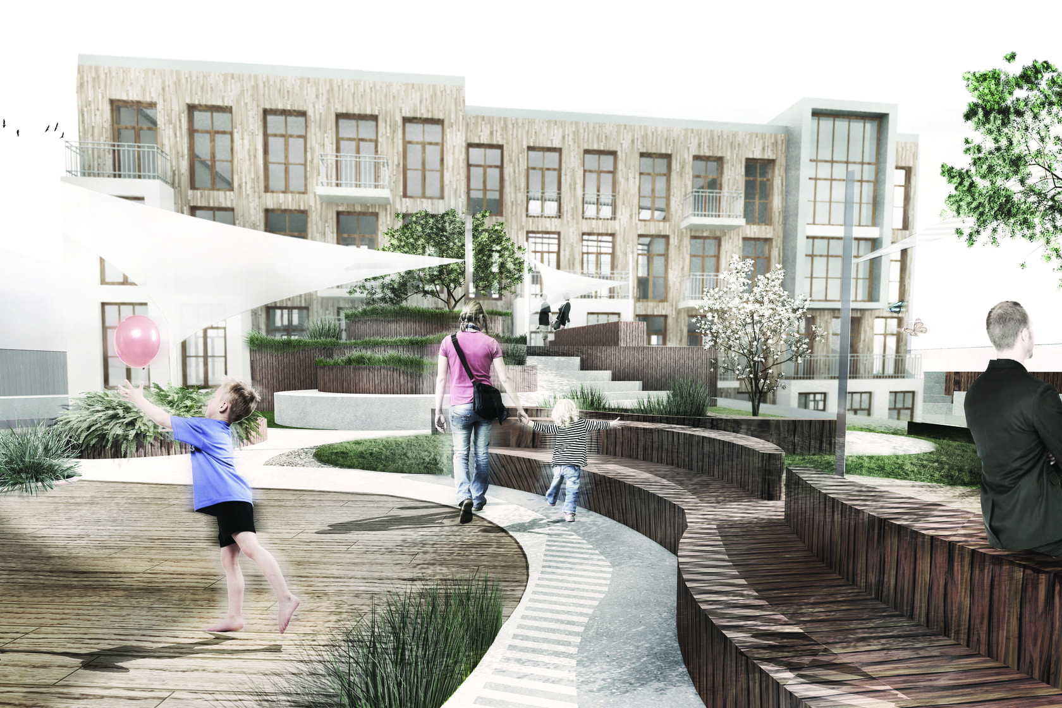
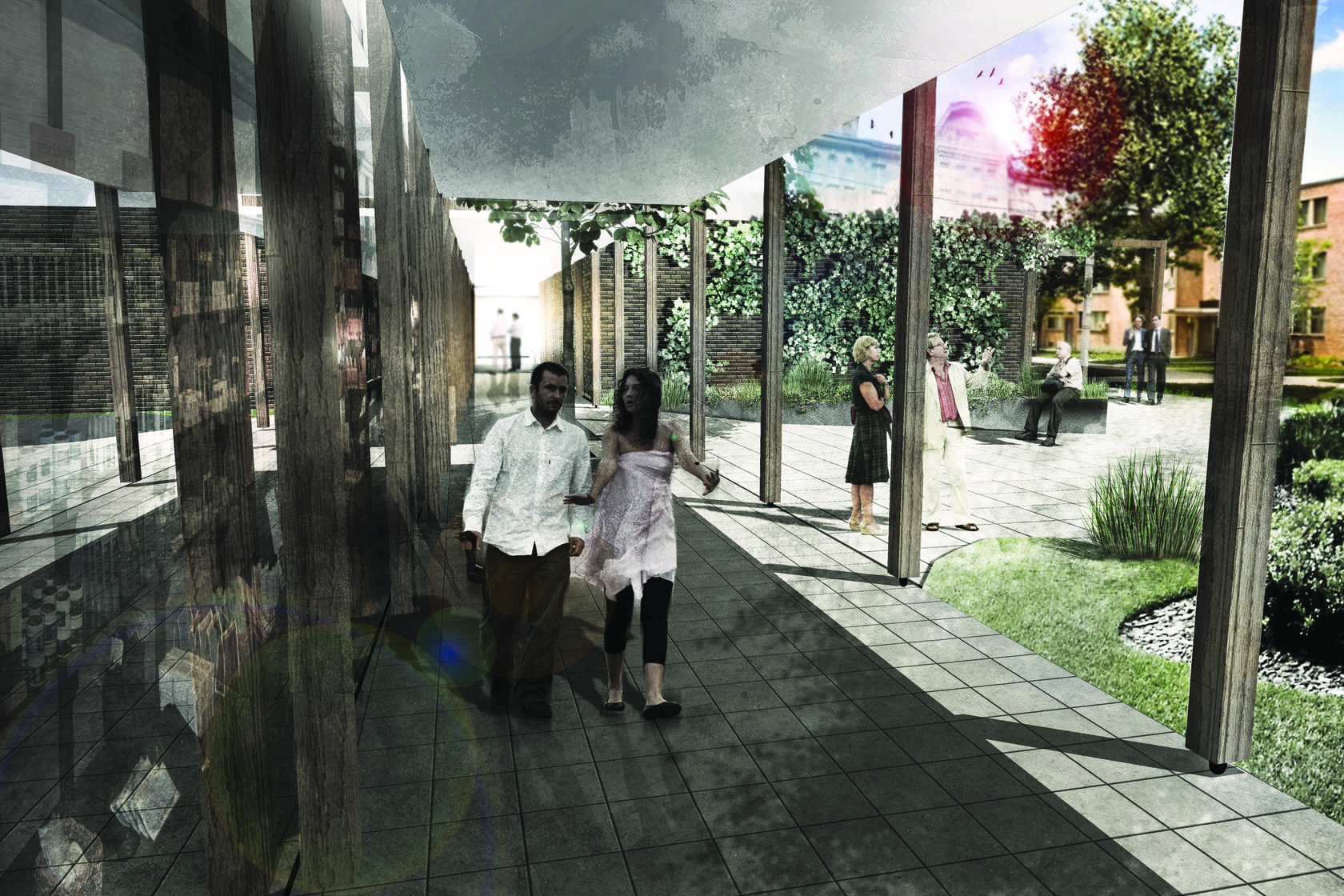
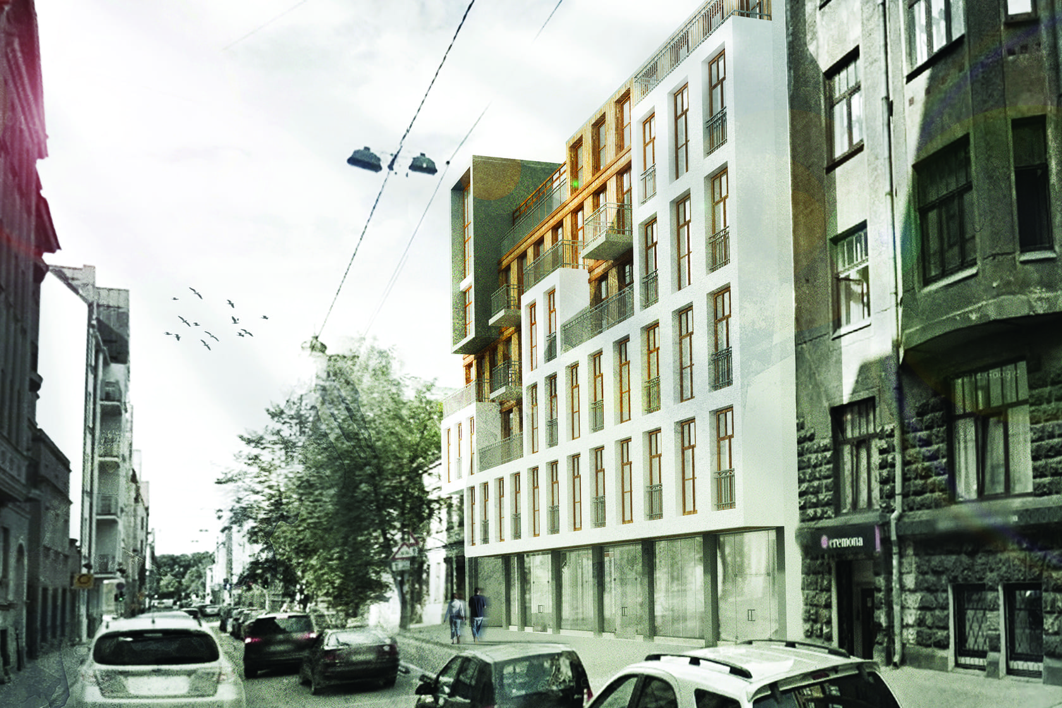

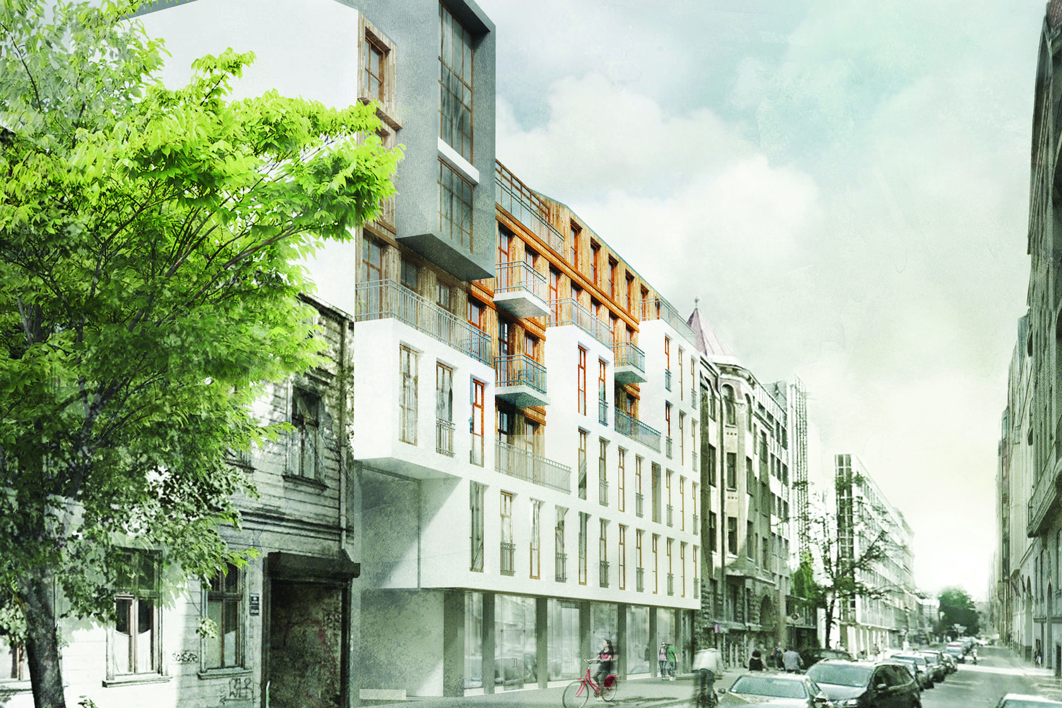
Project Brief
In 2015, the REM PRO team proposed a design project for the construction of a new high-rise Residential complex Riga combining both residential apartments and commercial spaces. The new state of 5 000 m2 is intended to be an example of a multifunctional building for comfortable living and working.
Project Details
Residential complex Riga design project provides for office and commercial premises on the first floor, while the rest of the building will be divided into apartments of 2 to 4 rooms with the area ranging from 55 to 110 m2. The materials used in the three-dimensional façade most were steel and glass, which makes the building contemporary and unusual.
The study of the adjacent territory allowed us to create a comfortable and picturesque courtyard with benches, playgrounds, and plenty of greenery.
Project Outcomes
Residential complex Riga design gives us an image of a modern building thanks to its original architecture, but at the same time fitting in well with the historical development of the neighborhood.
About REM PRO
Our specialists have expertise in designing buildings of any scale and complexity, including multi-storey residential buildings, utility and departmental premises, schools, artisthouses, offices and others. The REM PRO team develops all stages of the project, providing services in landscape design and interior design, as well as the development of infrastructure and engineering equipment.