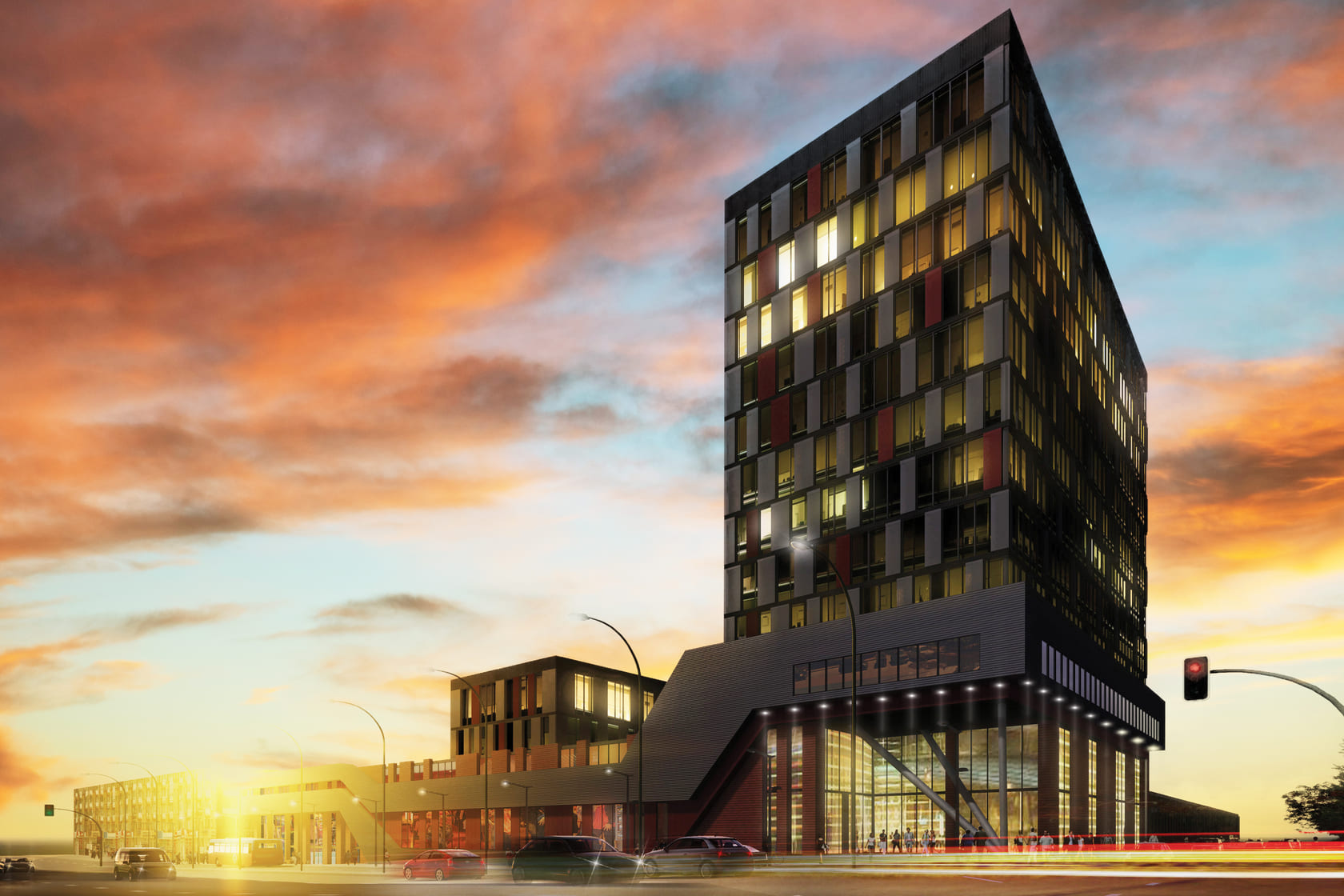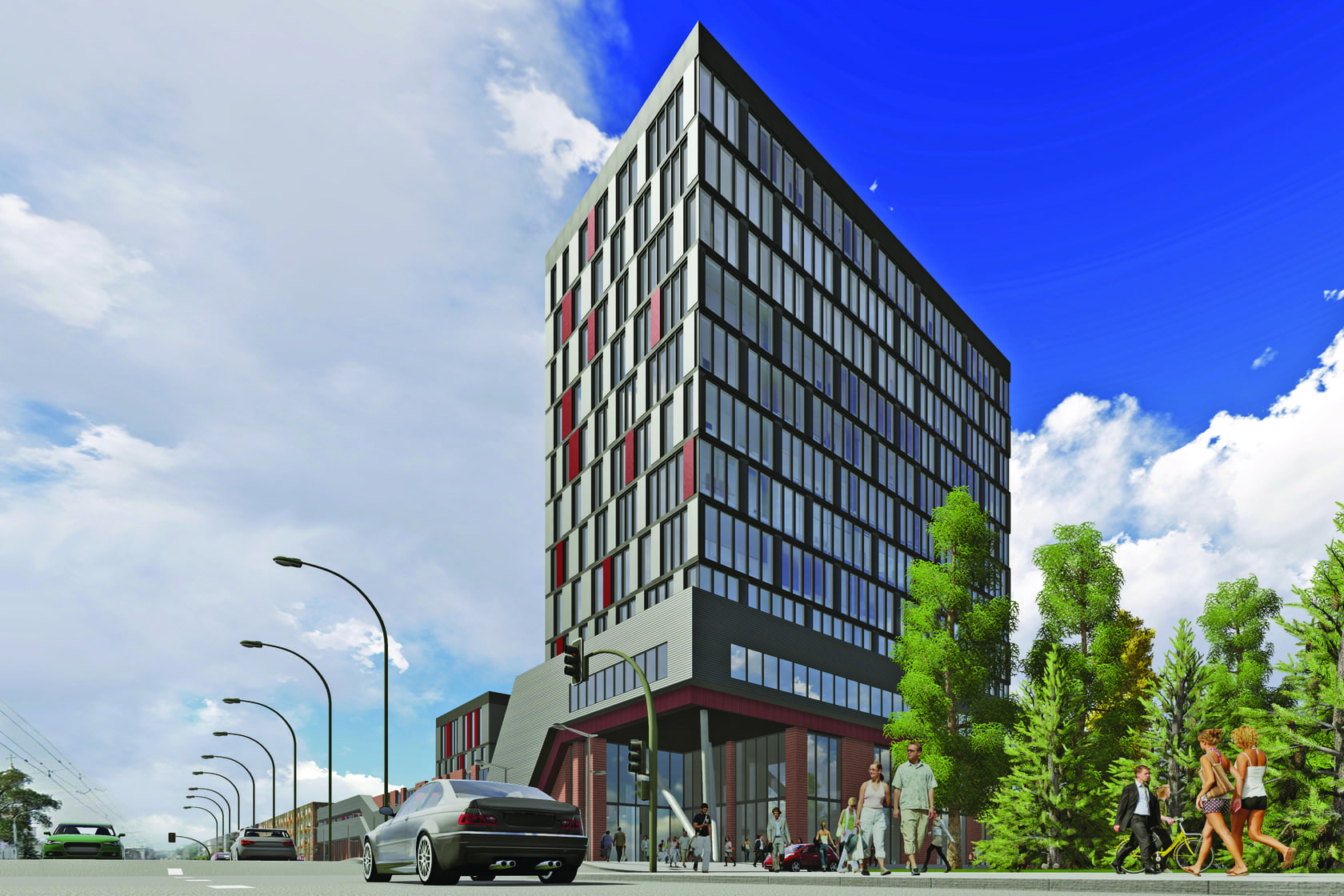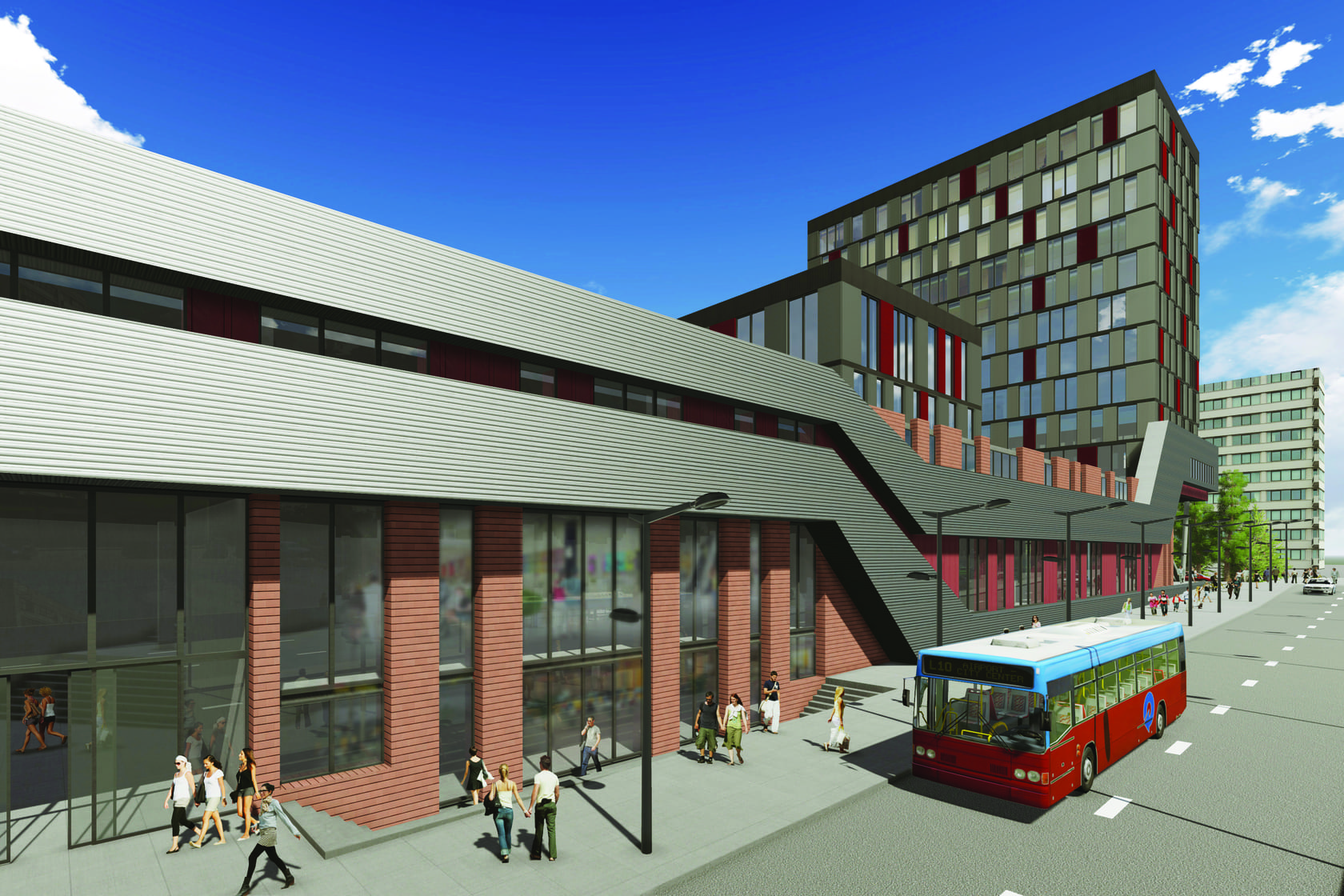
MULTIFUNCTIONAL SHOPPING MALL
About


PROJECT BRIEF
Engineering a vision for urban development, our client aspired to create a cutting-edge commercial mixed-use building spanning an impressive 27,500 square meters. Commencing in 2014, our dedicated team at the architecture studio embarked on a journey to deliver exceptional building design services, destined to transform the cityscape into a vibrant hub of retail and entertainment, catering to families and individuals alike.
PROJECT DETAILS
The meticulous planning and detailing of this architectural masterpiece encompassed various facets. Our project documents delineated the overarching concept of the building, strategically positioning entry and exit points, and creating capacious parking slots to accommodate visitors. To enhance accessibility, we also considered the placement of public transport stops for the convenience of all.
A distinguishing feature of this project lies in its unique and contemporary architectural design. Thanks to the collaborative efforts of our talented engineers, it seamlessly integrates with the urban fabric, adding a dynamic and harmonious dimension to the city’s landscape.
PROJECT OUTCOMES
Anticipated to be a favored gathering spot for residents, this landmark will not only enrich urban planning but also serve as an exemplar for the construction of modern edifices within the city.