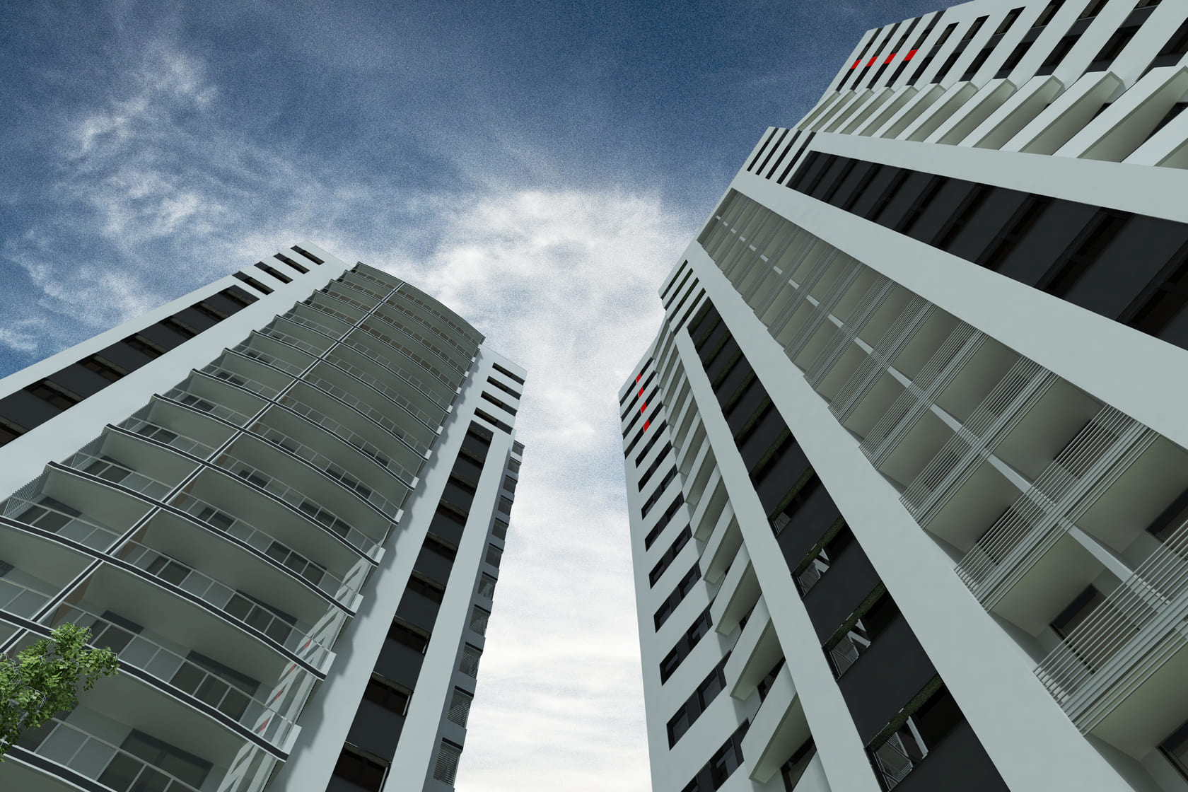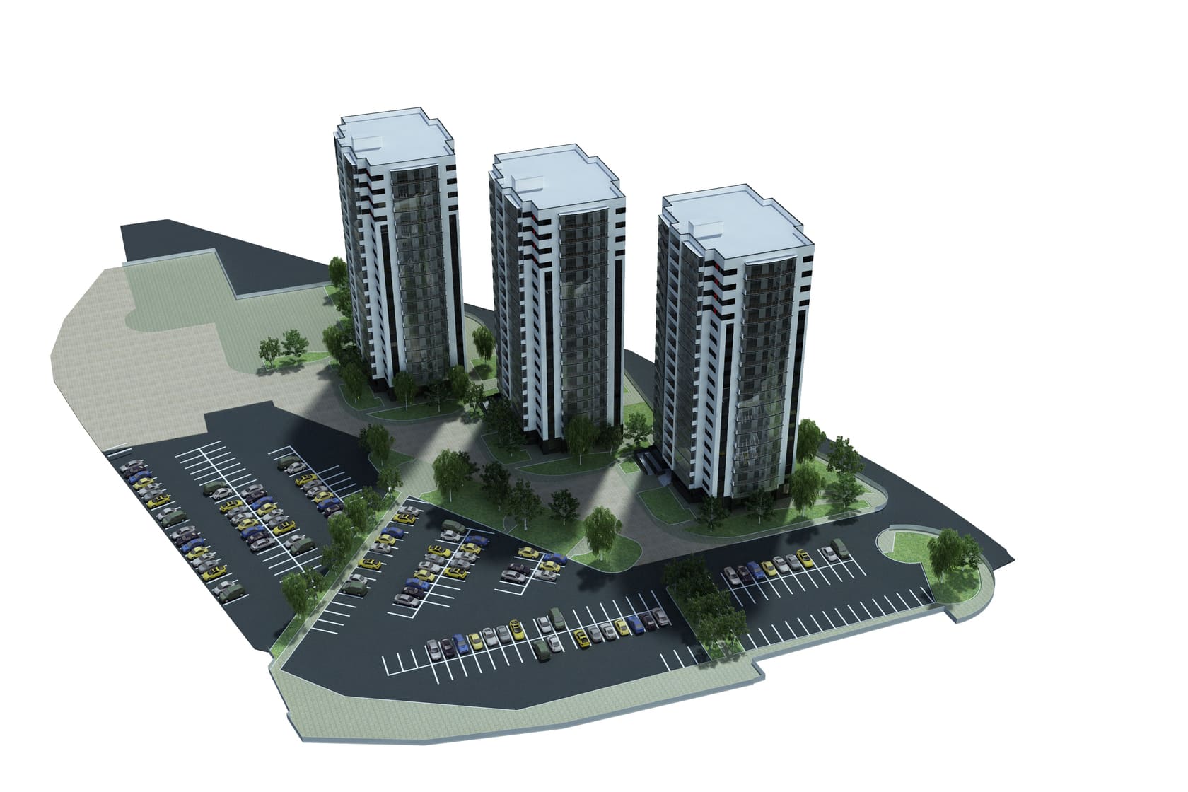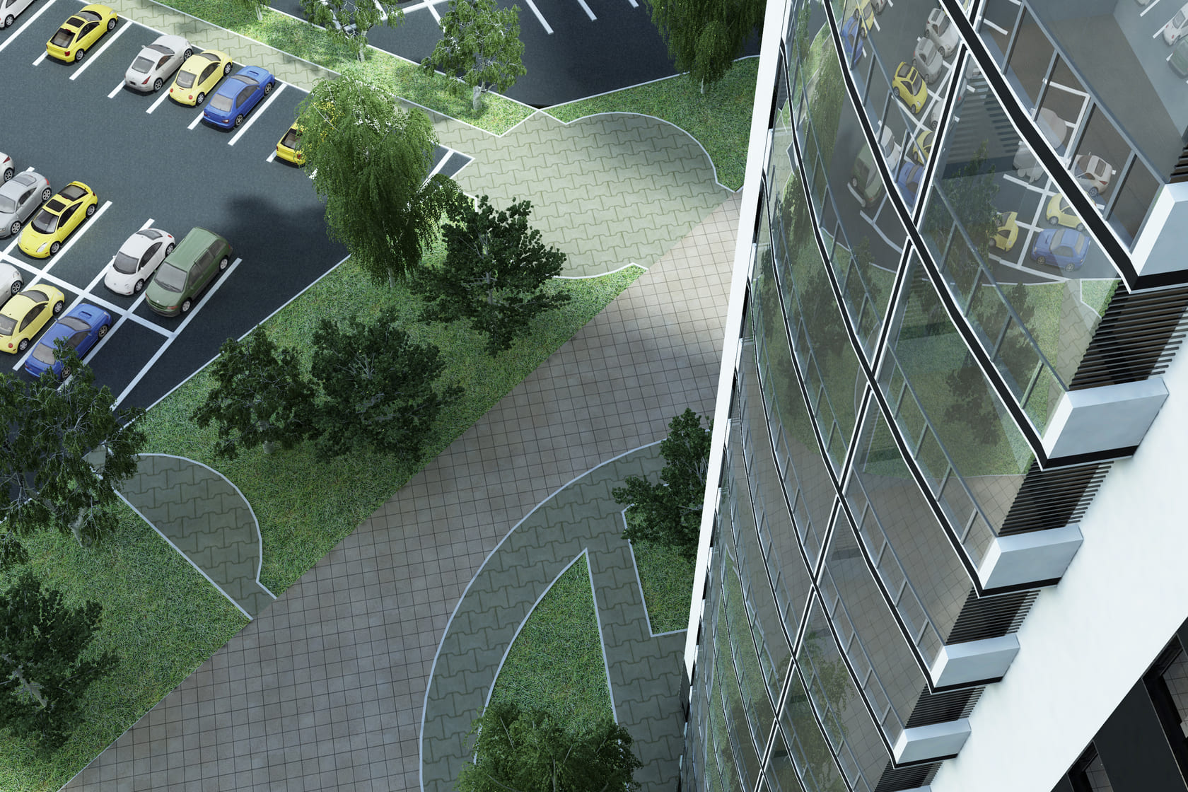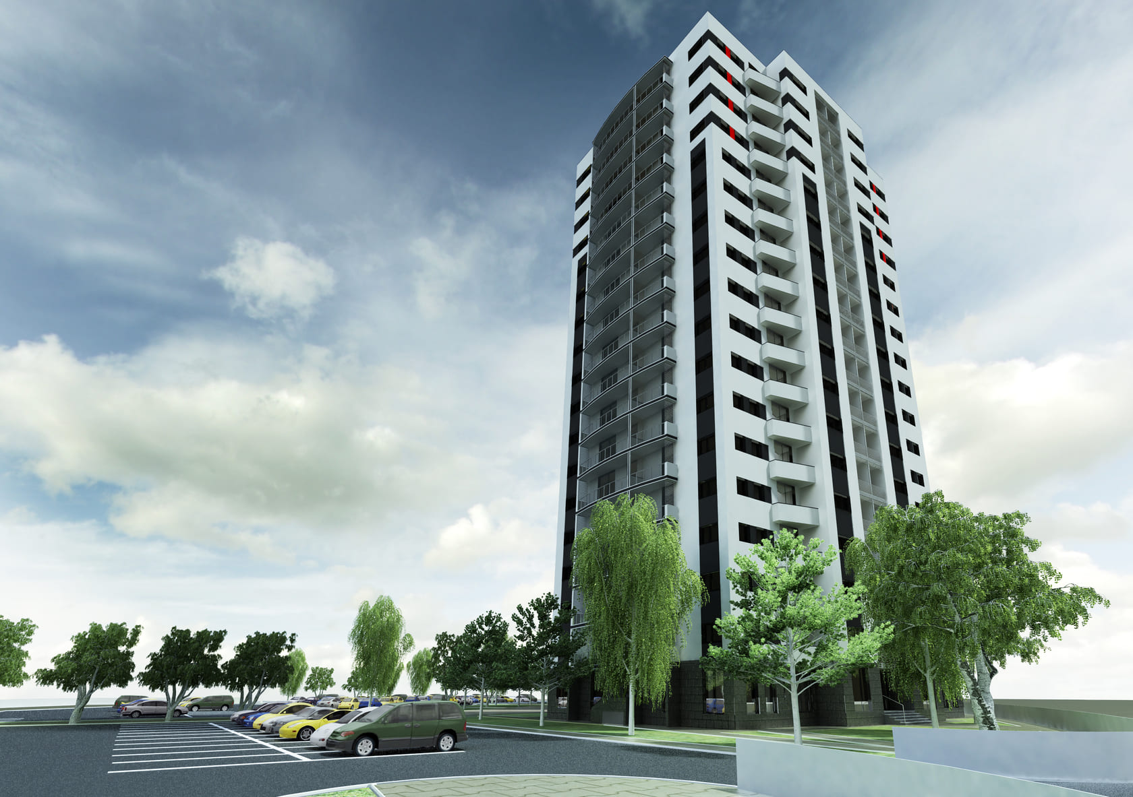
RESIDENTIAL TOWERS
About




Collection of solutions for life
PROJECT BRIEF
We resumed an old design to construct three 17-story, spacious residential buildings, aiming to create a modern and comfortable project with a total area of 28,500 m².
PROJECT DETAILS
Our architectural service focused on the transformation of these buildings into renovated, modern towers with an efficient and functional internal configuration. Surrounding the houses are lush courtyards, abundant in greenery, as well as a spacious parking area. This design solution alleviates the common issue of finding parking spaces in multi-apartment buildings.
The towers boast a soothing black and white color scheme, featuring wide balconies and expansive windows. This aesthetic complements the broader city’s architectural landscape, harmoniously blending in.
PROJECT OUTCOMES
The central concept of this residential architecture project was to enhance urban planning by creating straightforward solutions. These three 17-story towers provide all the essential amenities for comfortable living and are poised to become iconic elements within the city environment.